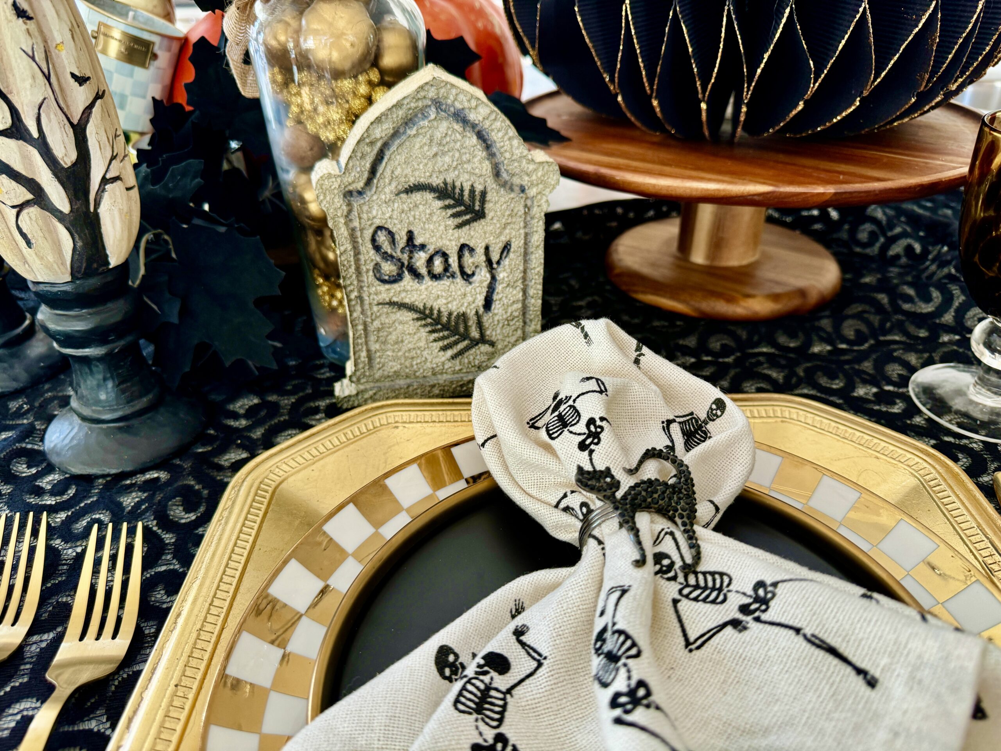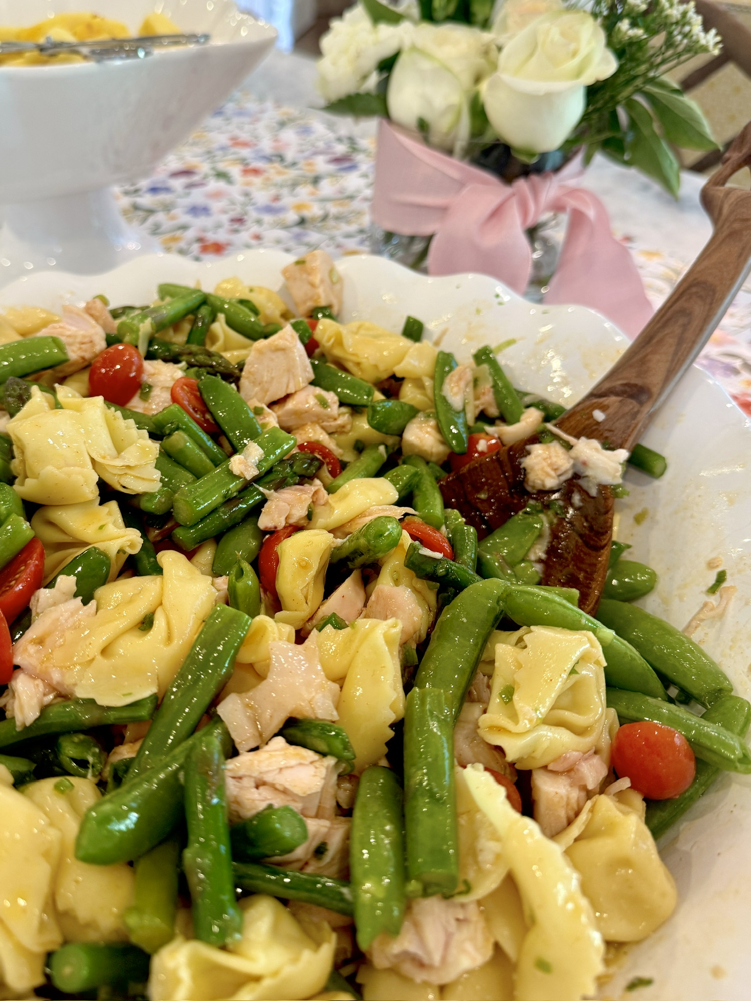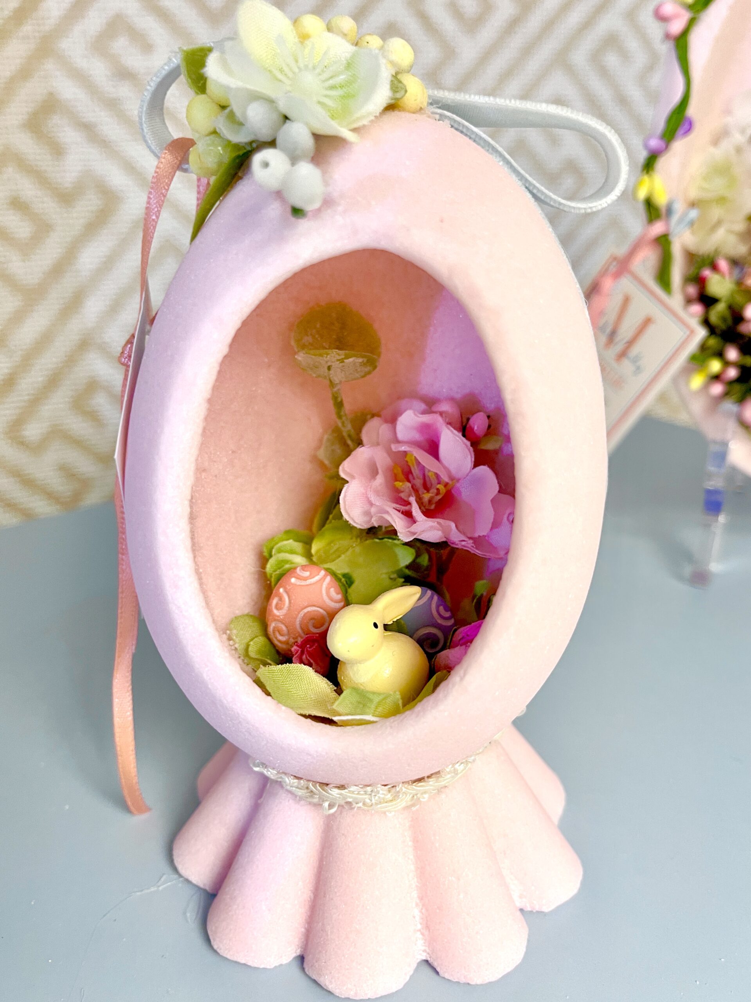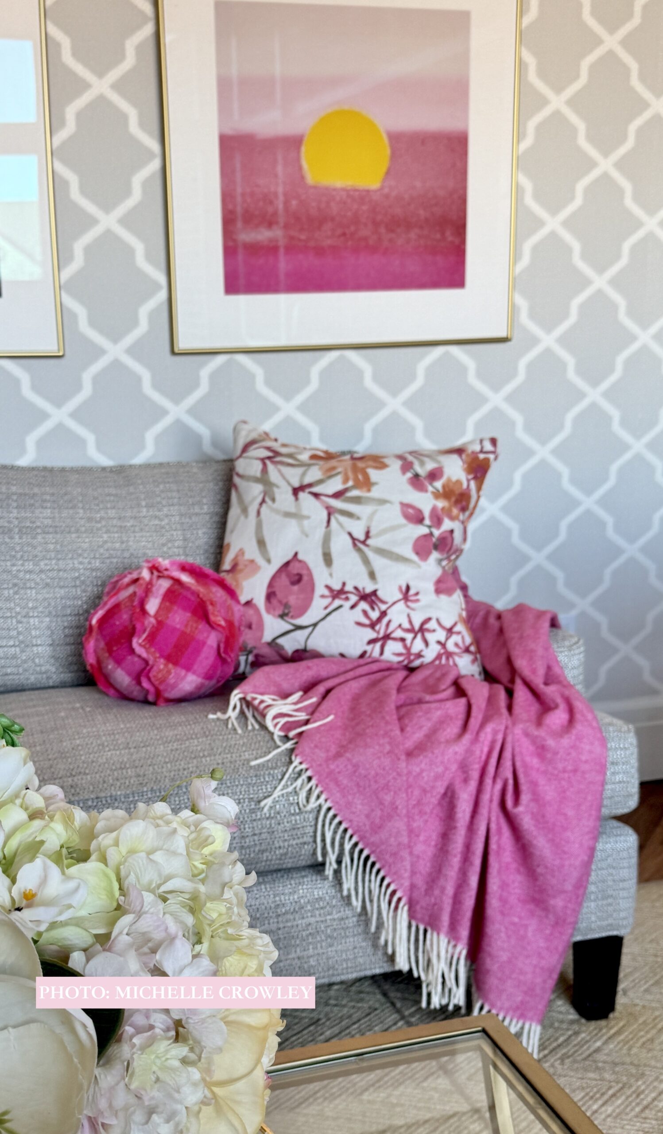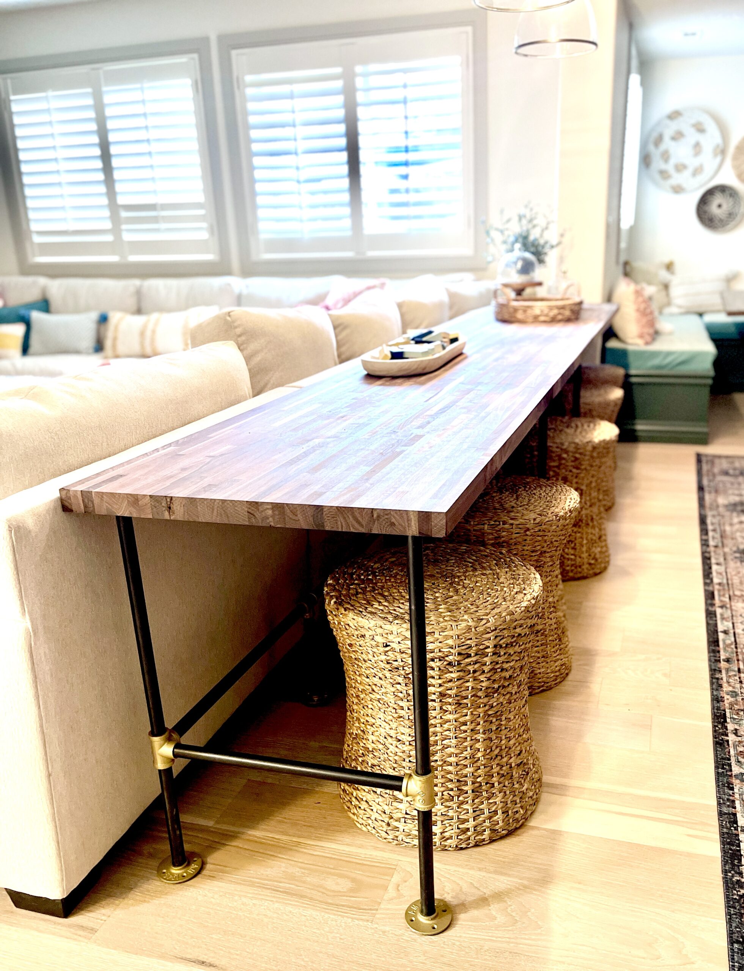
Build Your Own Pipe Console Tables
There’s one very good reason to bulid your own Pipe Console Table. Sometimes you just gotta DIY-It if you want to get exactly what you want!
In 2022 I did a full re-imagine of my friends basement family-room. As part of the remodel we created three different use zones by utilizing a few little tried and true visual tricks. You can see a more indepth article on how we achieved this in this article here, 3 Tips For How to Create Separate Spaces in One Room
The main TV/Movie area was defined by a huge, and by “huge” I actually mean “ginormous,” sectional sofa. We were rightly anticipating lots of kids, lots of friends, doing lots of movie and lots of sports watching! So they needed LOTS of seating. . . which translated into a very, very large sectional. We selected a 12′ x 12′ sofa. That’s a big sofa.
The Downside of a Big Sectional
The backside of this sectional both visually and physically defines the TV area from both the kitchenette and the pool table area, which is good. However, it also created what felt like a low 12′ “wall” that wasn’t super appealing from the vantage of the kitchenette and game area.
Also, my friend knows her kids and their friends well. She knew any rules stating “no food in the basement” wasn’t going to fly. They are going to snack and even eat full meals in front of the TV. And she really doesn’t want their greasy Pizza on her new sofa. . .
We wanted to provide a great place for noshing in front of the TV that was NOT on the sofa. But we also knew it had to be in a place that still provided perfect viewing of the Large Screen TV, otherwise they wouldn’t use it and it would all be for not.
Two Problems with One Solution
My vision was a super-duper long sofa table that doubled as countertop seating. Like a bartop, only lower. This would kill two birds with one stone; it would visually soften the backside of the extra long sofa by creating some great visual interest. This would also provide a front and center place to sit that wasn’t going to leave food stains on the new upholstery.
On the Hunt
I looked and looked at lots of existing options. Nothing was long enough, we would need to buy two or three of anything we found and place them side by side across the back of the sofa. Let’s talk about breaking the budget. . . And nothing I could find was open enough or deep enough to provide seating like at a countertop. . . only not a countertop.
I did briefly consider having a real kitchen style countertop built in. When I say briefly, I mean that it was a fleeting thought. I was going for a furniture look, not a kitchen look. I discarded this thought as soon as it entered my mind. . . it was too obvious, too boring.
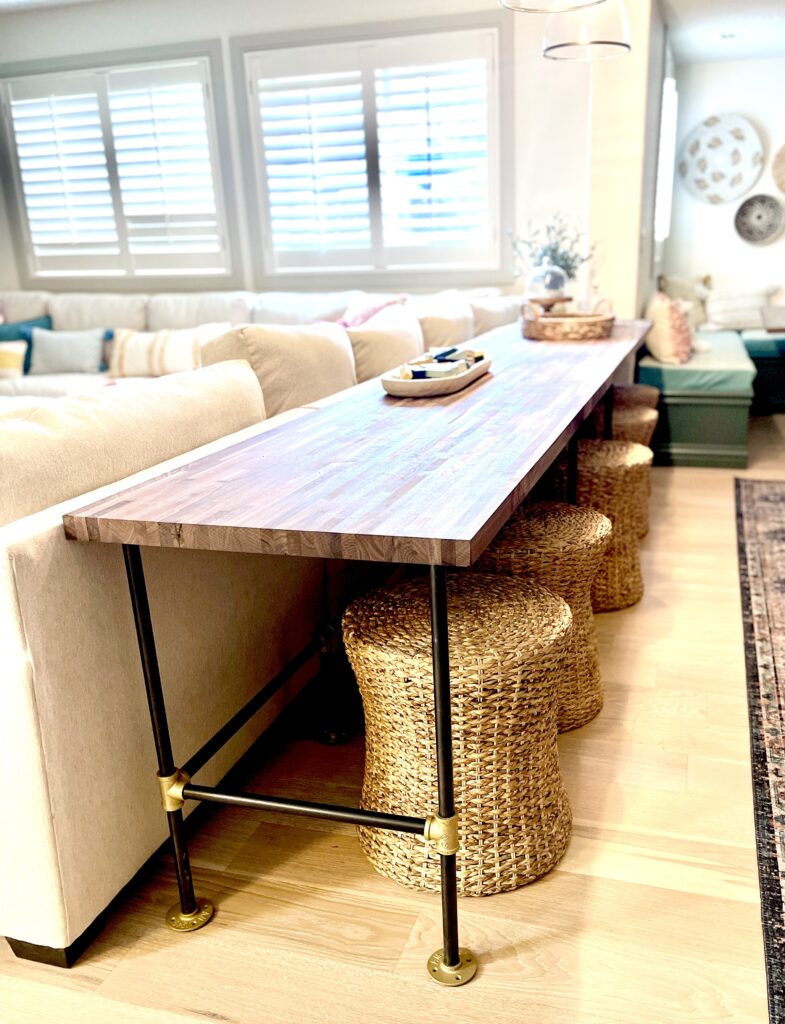
Introducing the Countertop Sofa Table
Then one day I was leisurely browsing the isles of the hardware store . . . something I occasionally like to do for fun and inspiration. In the cabinet section I came across a wall of premade butcher-block countertops. Bingo! It came to me. As a bonus these wood countertops come in a variety of wood types and sizes. Perfect!
In another isle I zeroed in on metal piping and connectors. I’d found our solution! It was gonna be great! I was so excited I wanted to do a little dance right there in the kitchen section of Home Depot.
Fortunately my friends trusted me, because admittedly these “so I can’t really show you what it’s going to look like” kinds of projects can seriously test a client/designer relationship!
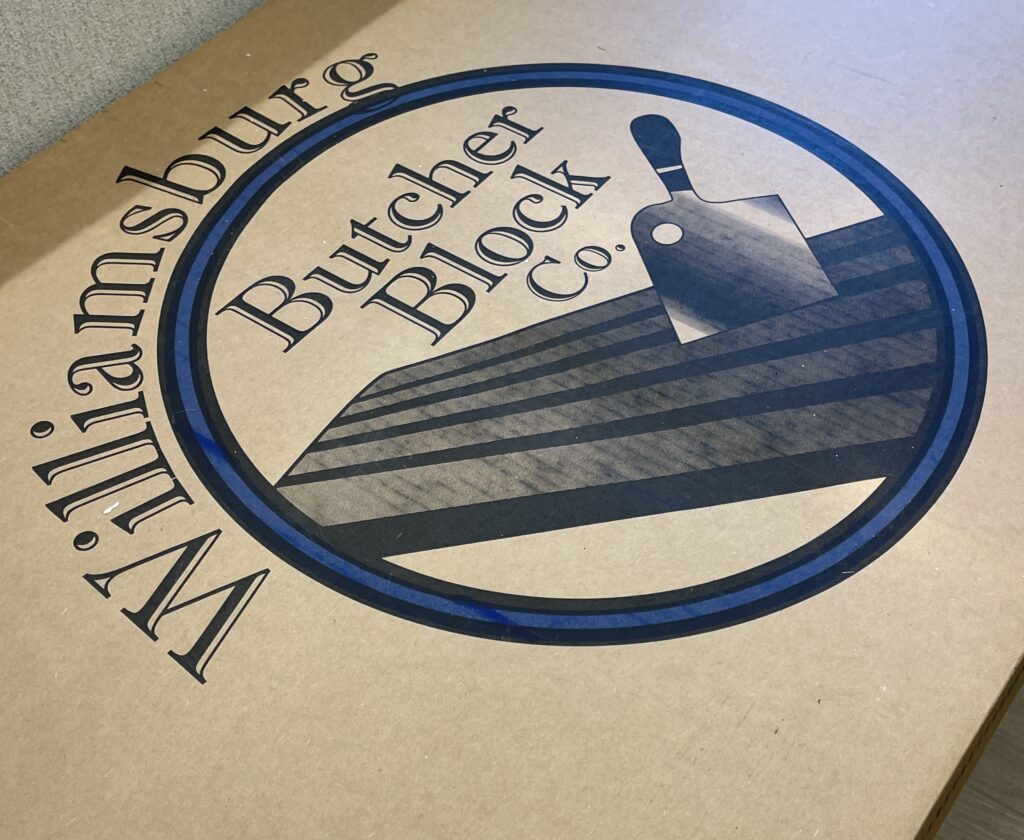
What We Needed
Turns out the premade butcher block at the hardware stores doesn’t come in 12′ lengths. Not to be deterred, we went on a hunt! Eventually we found exactly what we needed without having to go the custom made route. We found the perfect pre-made countertop at a wood flooring shop in Salt Lake called Lumber Liquidators.
Next we needed metal pipe and connectors. I thought I could get these from the hardware store as well. Nope, no dice. In order to get the right lengths for the height we needed I had to order them online. Amazon comes in clutch yet again.
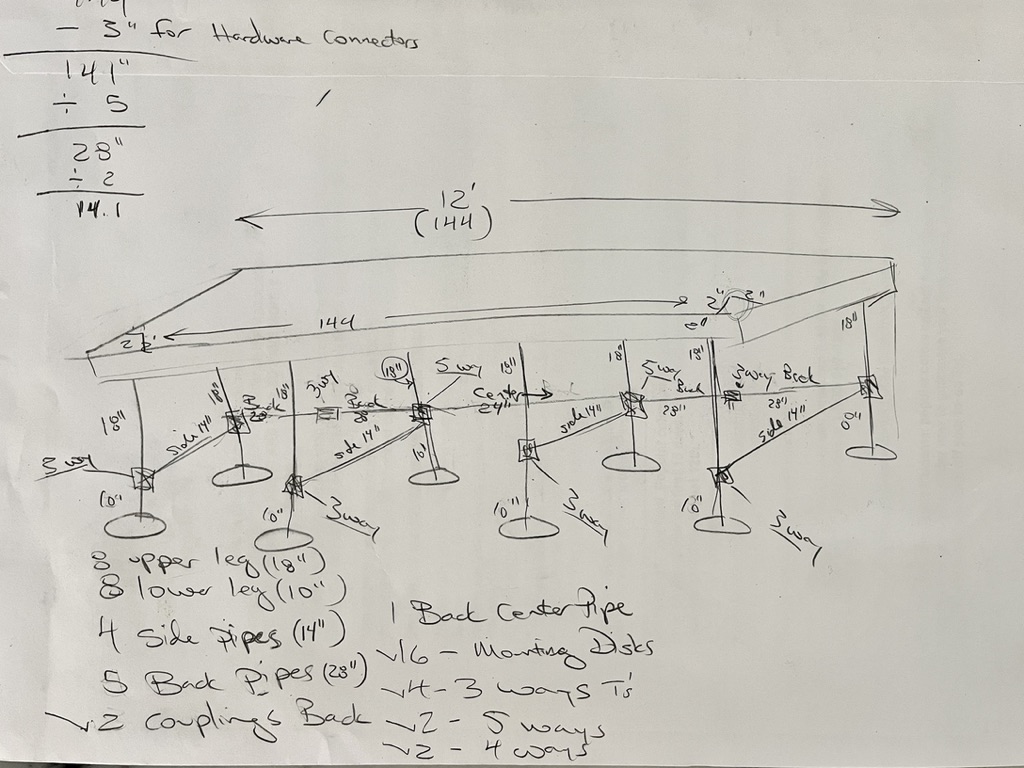
I drew out my plan and measurements so I could count it all up. It was a bit of a brain teaser and full disclosure, I did overlook a couple connections and had to go back and order more. This provided a bit of an unwanted learning experience. . . .
IMPORTANT TIP – Order all pipes from the ONE company, and all the connectors from ONE company! Even though they note a length and they look the same in photos, they may be slightly different and this difference can give you an out of level, tippy table. Just trust me on this, I learned it the hard way and had to do a “do over.”
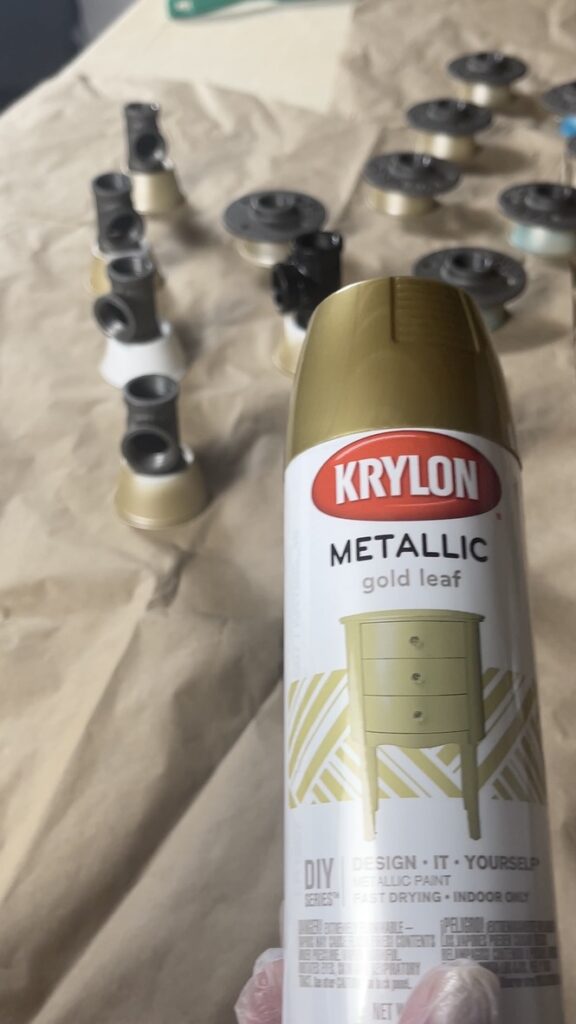
Paint
I decided to paint all of my connectors in gold to tie-in with the look of the room’s decor. I used spray paint, it was easy and looks great. Be daring and be creative. It could be fun to paint the connectors in a fun color. After all, big color is going to be king in 2025! Or even paint the pipes and the connectors all in the same bright color to match the room. If you do it, be sure you send me photos, I want to see!!!

Felt Pads
I did add felt pads under the table’s feet. I didn’t want to risk the metal hardware scratching the new white oak floors we’d just had installed.
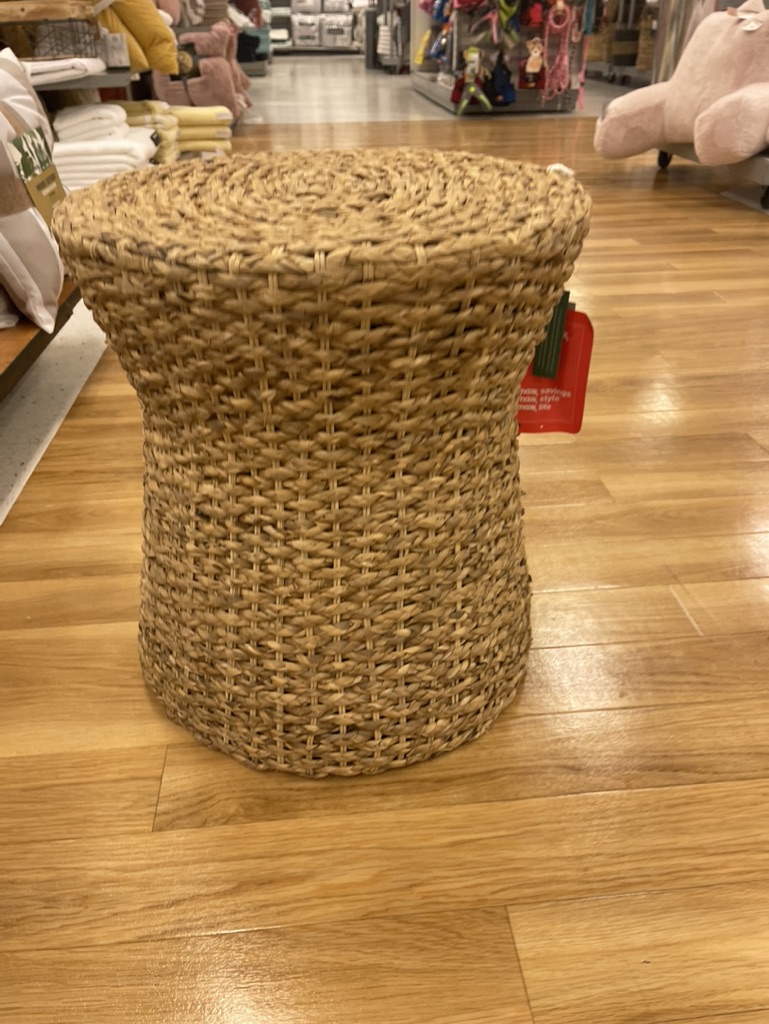
Remember the Counter Stools
I had a very specific look in mind for the stools. I was going for form as much as function here. I wanted the stools to be a pretty, visual accessory when not in use.
The inspiration for the entire room’s look and feel came from some gorgeous antique African Masks and several grain baskets our friends had found on a trip we had all taken together to Africa. I wanted the stools to be textural, earthy and unexpected. No ordinary chairs or stools were going to make the cut.
When I saw these basketweave garden stools I just knew! These were exactly what I was looking for without actually knowing I was looking for them! They slide perfectly under the countertop table. They’re just the right height and size for a stool. And they look fantastic under the table when not in use.
Important Tip: I do recommend finding your stools first, BEFORE you create your table. The reason for this is because I wanted to build a table, I did NOT want to build stools. Because the table is custom, I was able to map out and build the pipe bases so that my stools would fit perfectly between the support legs (pipes). If I didn’t already have the stools I may not have used the right length pipes in a design to worked ideally with my stools. Make sense?
